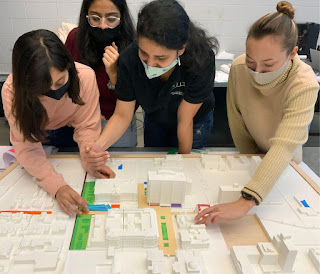The Fall 2021 Urban Design studio was focused on developing a district scaled framework for Newark's civic center. The project included working in collaboration with the United States General Service Administration (GSA), the City of Newark and local stakeholders. The district consists of an "urban ensemble" of buildings including the Rodino Federal Building, the Lautenberg Post Office, the MLK Courthouse, Newark City Hall and two privately-managed housing towers.
Our work was also featured on Archinect - https://archinect.com/features/article/150291080/njit-s-hillier-college-of-architecture-and-design-fall-2021-super-review-showcases-civic-engagement-and-climate-action
The studio was divided into three phases. The first phase included urban analysis, site assessment and stakeholder visualization. We began by taking a site tour with the members of the GSA around the civic center. The use of term 'civic center' mainly because of the fact that these buildings fall in the public service domain.
 |
| Walk with GSA |
The site analysis began with observing the public space practices, creating detailed scaled site model, maps, discussing different urban themes - sun/shade, topography/terrain/water flow, flora/fauna, permeable/impermeable surfaces, urban services, transport/mobility, access/barriers, public/private, signage/wayfinding, street furniture and art, 3D printing the site model that would serve as a tool of engagement throughout the studio. While learning about the site we also dialogued with the GSA as they were an important stakeholder of the civic core.
The site was catalogued and analyzed through different lenses. The observations included where people live and work, how they commute, modes of transportation, environmental conditions on the site and security barriers near the civic core.
Newark is divided into single use micro districts that are clustered and isolated. The civic core sits on the neck of Broad Street which is one of the important streets in downtown Newark. Along with the McCarter highway on the other side, Newark Penn station in walking distance and Newark International Airport down south, the civic core serves as an important location for the public. There are local residents, employees, school students, immigrants and federal workers who are directly related to the civic core because they are either passers-by or users of the space. The site is also isolated due to the barriers provided for necessary security issues. This visual effect gives an unwelcoming nature to the space.
 |
| Trial runs with aerially suspended projector |
The second phase of the studio focused on developing a framework plan for the public realm of the district. The frameworks came around by heavy discussions formed by the observations from the site analysis and inputs from the GSA. The frameworks include every aspect gained from site analysis and was a critic of the present conditions of the site. It shed light on environmental issues on the site, public seclusion, transport issues and equity. At the same time, it also recognized the potential of the site. The site also has intimate green public spaces/courtyards, a collection of various local trees and shrubs, it is also a place of celebration for people getting their visa/citizenship. The framework also recommends response strategies that would be further carried to the third phase of the studio into demonstration projects by each student.
 |
| Class discussions ~ Georgeen Theodore |
 |
| Categorizing the Frameworks |
 |
| Identifying edges and public spaces |
 |
| Response to potential intervention |
 |
| Final Framework |
 |
| Representation on the 3D model |
The third phase focused on creating near term urban space projects. The projects varied as everyone touched on various framework elements of blue-green infrastructure, community spaces, social spaces, transportation improvements, etc. We experimented with the 3D model to visualize the overlaps in each of our individual projects.
I titled my project the People's Place, situated on Walnut street it is a collection of fun activities positioned throughout the street. There is a lack of food options, seating spaces and recreational spaces on the site at present. The site is also host to flooding and heat island effect. Therefore I propose to situate different programs across the site that would activate the public space. The project includes
- a food plaza that accommodates food trucks and movable seating
- At the entrance of Rodino a continuously changing photo aisle provides a ceremonial space
- A public plaza becomes an extension of the Federal Square where people can sit and relax
- A rain garden stretches throughout walnut street, helping in storm water mitigation
- A concert arena outside the MLK Court invites and hosts local Newark artists.
By welcoming different activities to this space, I propose to strengthen the civic core such that it has the potential to change over a short period of time but also addressed important contextual issues.
 |
| Existing |
 |
| Proposed |
Credits - Aleksandra Czyrsznic, Samantha Garcia, Anuradha Kadam, Vishva Modi, Dana Naim, Riya Parekh, Kesha Patel, Ebony Payne, Tamalie Ranatunga, Iman Syed, Terevina Tawdroos, Hussain Qureshi
© Riya Parekh
























Comments
Post a Comment